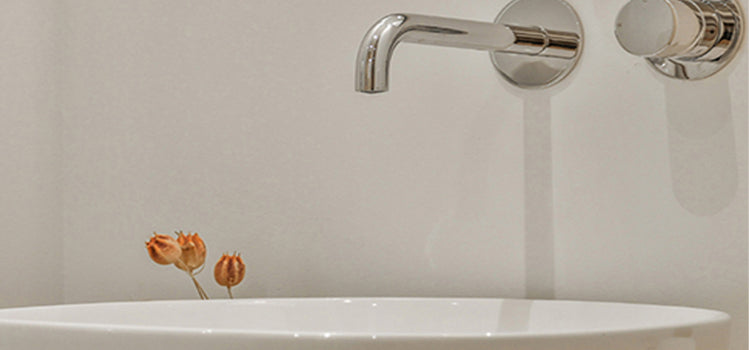A standard family bathroom setup usually comprises a bathtub, a shower, a toilet, and at least one basin. Typically, it's designed with accessibility in mind, featuring a door leading out to a landing or corridor rather than through a bedroom. In certain houses, especially older ones, there might be an additional room nearby equipped with a toilet and a sink, serving as an alternative when the main family bathroom is occupied.
Regardless of your family's requirements both now and in the future, we offer an array of inspiring bathroom ideas tailored to accommodate everyone. These family bathroom concepts are crafted with functionality and style in mind, ensuring they cater to the needs of the entire household.
Consider innovative family bathroom suggestions
When it comes to bathroom wall designs, thoughtful consideration is key, and one particularly creative option stands out among our top picks.
In a bustling family environment, the ease of cleaning is paramount. Clients increasingly express frustration with grubby grout lines, especially in areas with hard water, where cleanliness becomes a constant challenge.
In recent years, waterproof wallpaper has emerged as a popular alternative among families seeking practical yet stylish solutions. Crafted from fibreglass and coated with a transparent waterproof primer, this product effectively repels water, ensuring durability and ease of maintenance. Furthermore, the customizable prints allow for a truly unique aesthetic tailored to the dimensions of the room. Not only does it offer longevity for family use, but it also adds an element of fun and creativity to the space.
Accessible Family Bathrooms for All
Exploring walk-in shower ideas for your family entails prioritizing accessibility and safety for all members, especially the younger ones.
When selecting a showerhead, opt for one equipped with a riser rail kit. This feature allows you to easily adjust the height and angle of the showerhead to accommodate the varying needs of your family members, from the smallest to the tallest.
Additionally, we recommend incorporating low-level shower trays or opting for a level-entry wet room design. These options help eliminate potential trip hazards, ensuring a safer bathing experience for both young children and older family members.
Use Your Imagination in Family Bathroom Decor
Family bathrooms offer the perfect opportunity to explore vibrant colors and playful patterns. With an abundance of exciting options available, it's effortless to inject a bit of fun into the space.
To prevent overwhelming the room, consider reserving your boldest designs for the bathroom floor tiles rather than the walls. This allows you to enjoy dynamic patterns without making the space feel too busy. Additionally, don't shy away from experimenting with daring paint colors for an added touch of excitement.
For innovative ideas on optimizing bathroom space, you might find inspiration in exploring various types of fixtures, including wall-mounted bath taps. Check out this comprehensive guide on revolutionizing your bathroom space with wall-mounted bath taps for an in-depth exploration.





No comments:
Post a Comment